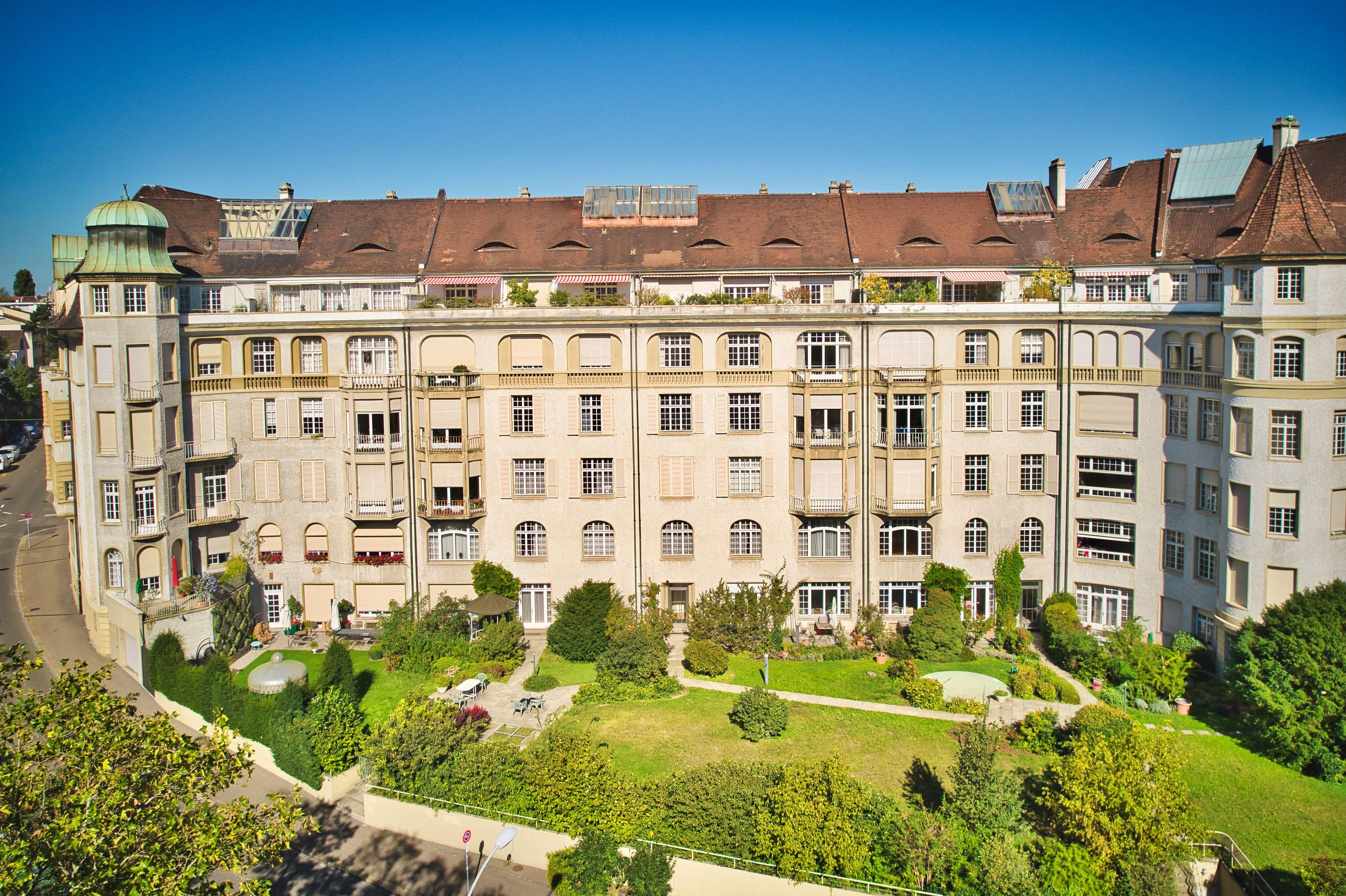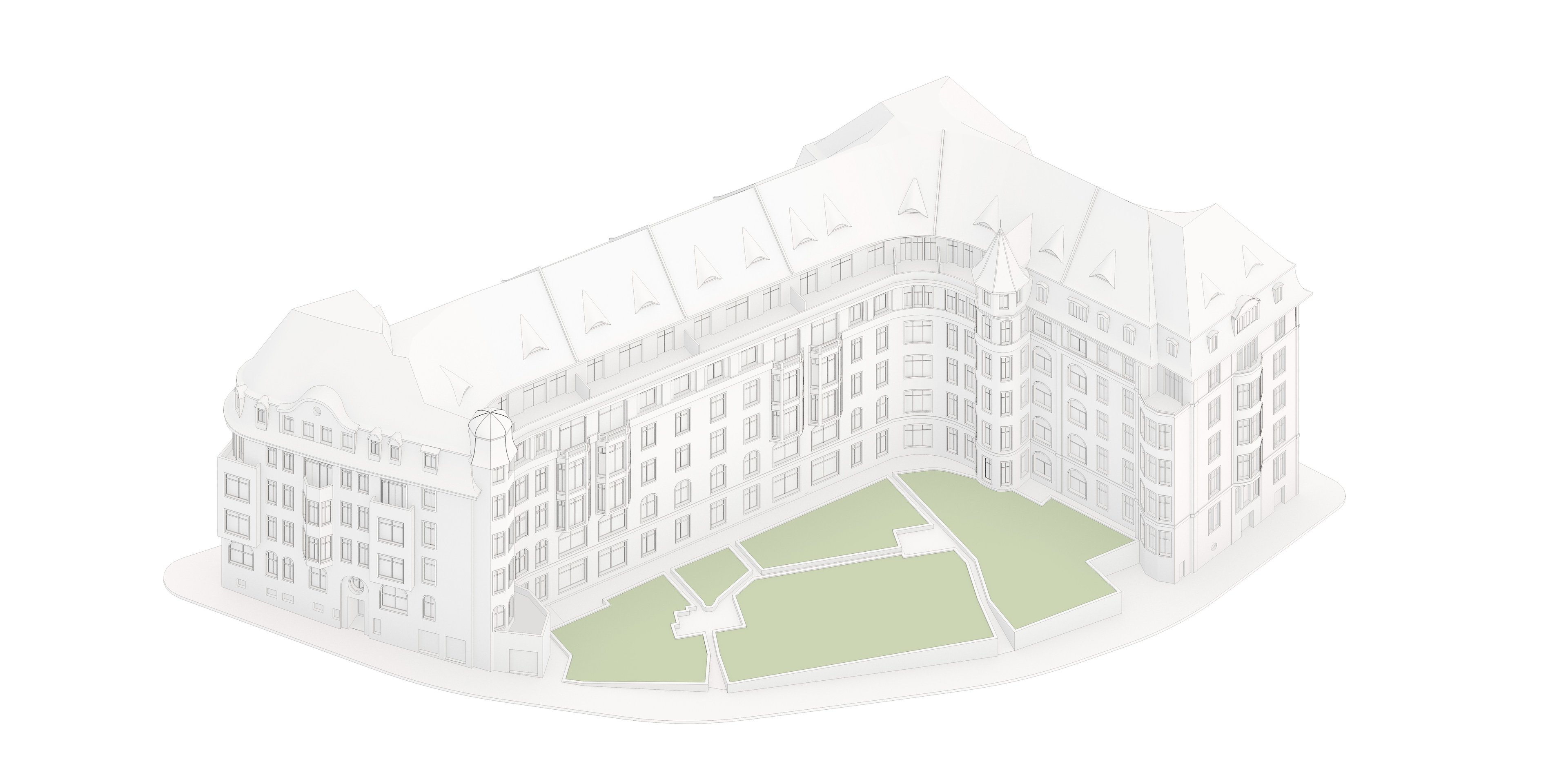
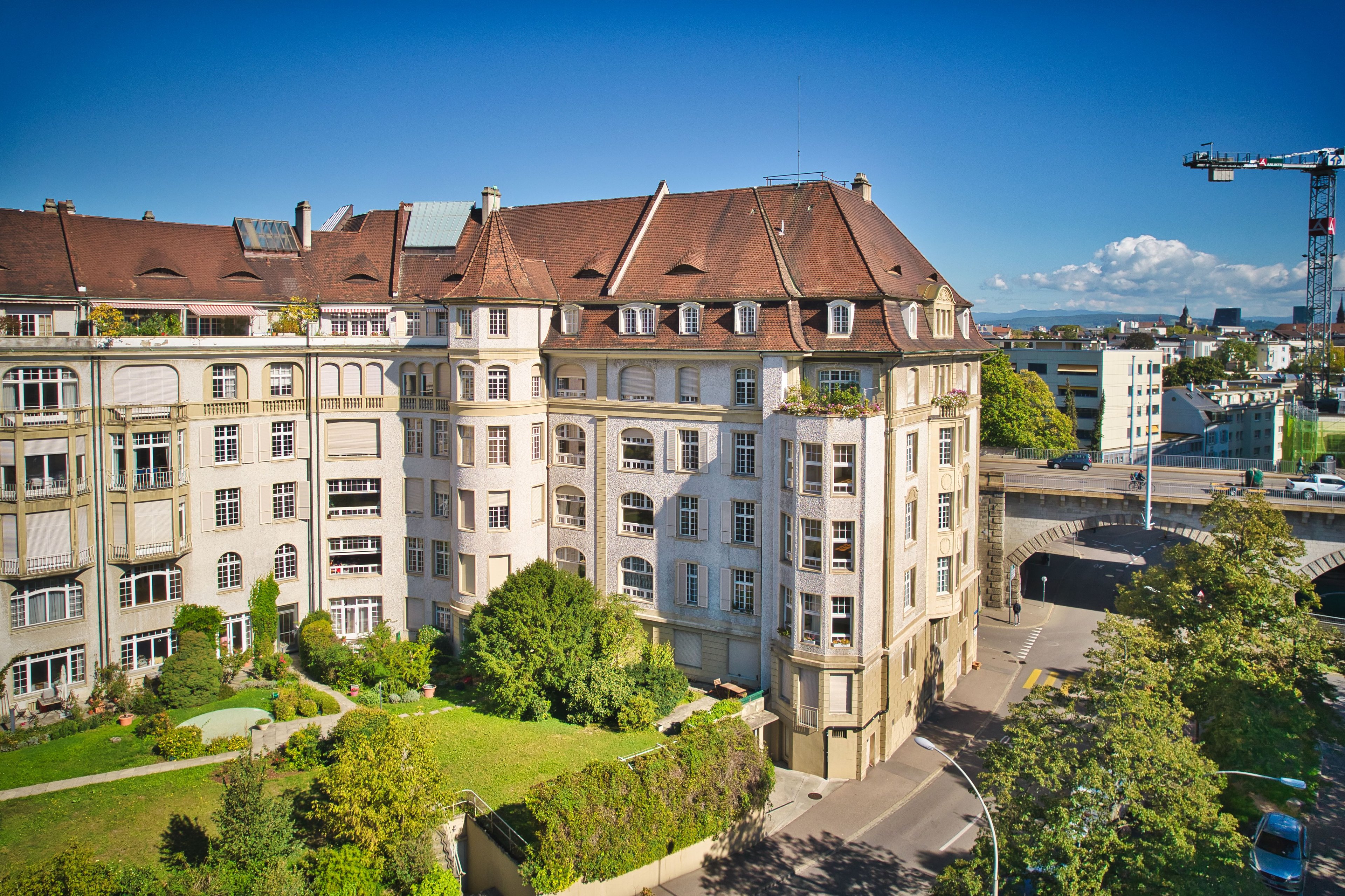

Welcome to this exclusive real estate project! One of the most important works of the famous Basel architect Rudolf Linder is located directly on the Birsig Viaduct in Basel: the "Am Viadukt" ensemble of multi-storey apartment buildings. The properties, built in neo-baroque and art nouveau style, contain various renovated and yet-to-be-renovated apartments for sale. The 43 spacious apartments include a parking space in the garage, unique room layouts and cellar and attic compartments. The properties are finished to an upscale, modern standard with parquet floors and neo-baroque stucco.
These condominiums promise upscale living comfort in one of Basel's most important residential buildings in an exclusive location.
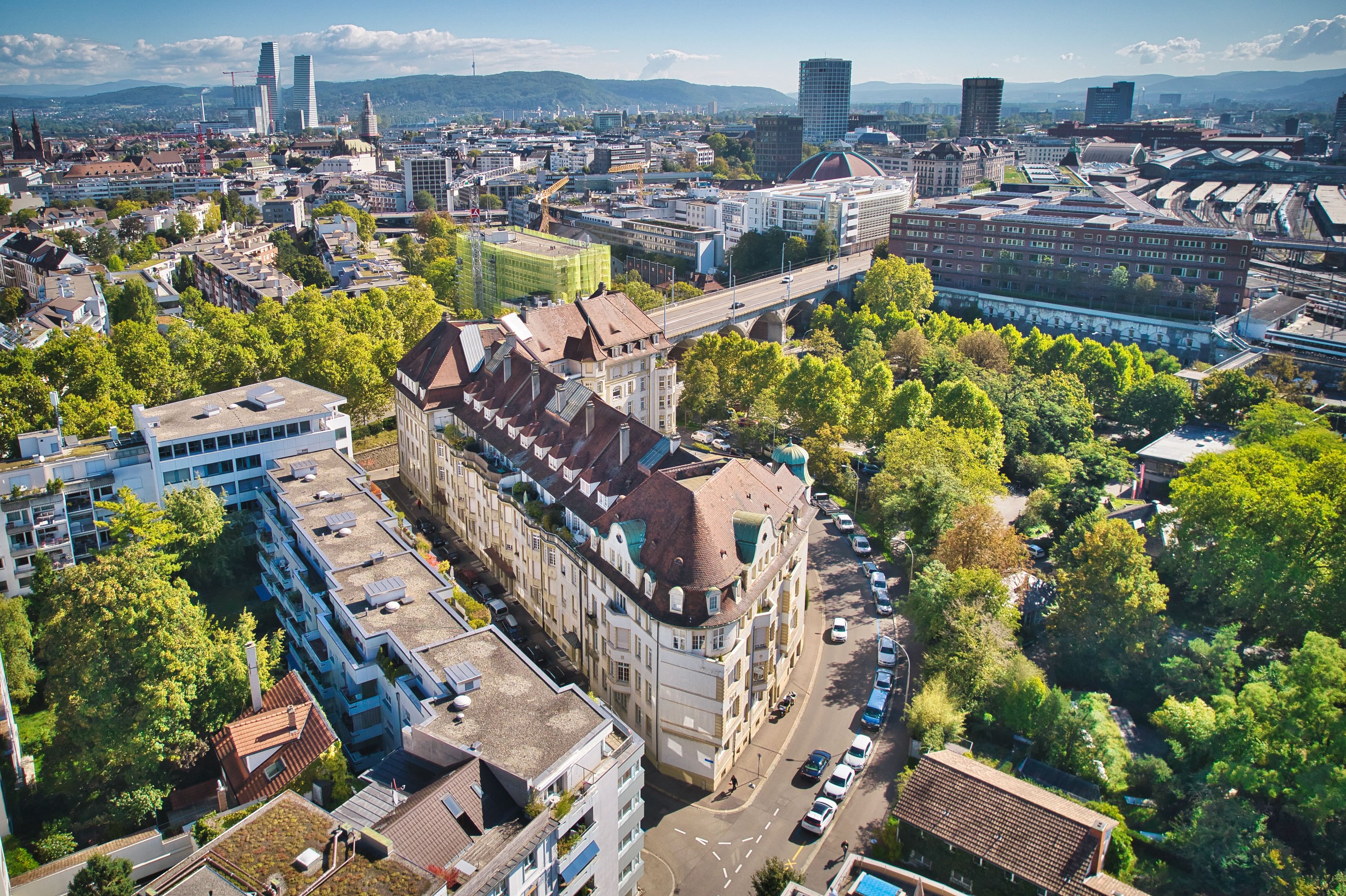

Together with the Rialto swimming pool, the "Haus am Viadukt" forms the north-western bridgehead of the Birsig viaduct. The south-eastern bridgehead is defined by the training and conference center and the Euregio office building. The building is thus part of a group of four striking and urbanistically significant buildings that frame the Birsig Viaduct.
The building complex consists of a total of eight residential buildings and is located on the sloping terrain above the course of the Birsig river, close to the Basel Zoo. The ensemble is visible from afar due to the topographical conditions, its size and the striking, steep roof. The three houses on Tiergartenrain are located in the immediate vicinity of the viaduct and can be reached directly from it via a small bridge.
The buildings are organized in an L-shape. On Tiergartenrain and Pelikanweg, the building structure follows the course of the road. The building thus spans a spacious garden towards the south. The orientation also opens up an unobstructed view over the zoo as far as Bruderholz.
The location within Basel is very central, with the train station and the city center within walking distance. With the Birsig river, the zoo, the Bruderholz and the Schützenmatte, there are various urban leisure and recreational areas in the immediate vicinity.
|
Address: |
|
4054 Basel |
|
Tiergartenrain 1/3/5 |
|
Pelikanweg 3/5/7 |
|
Birsigstrasse 74 |
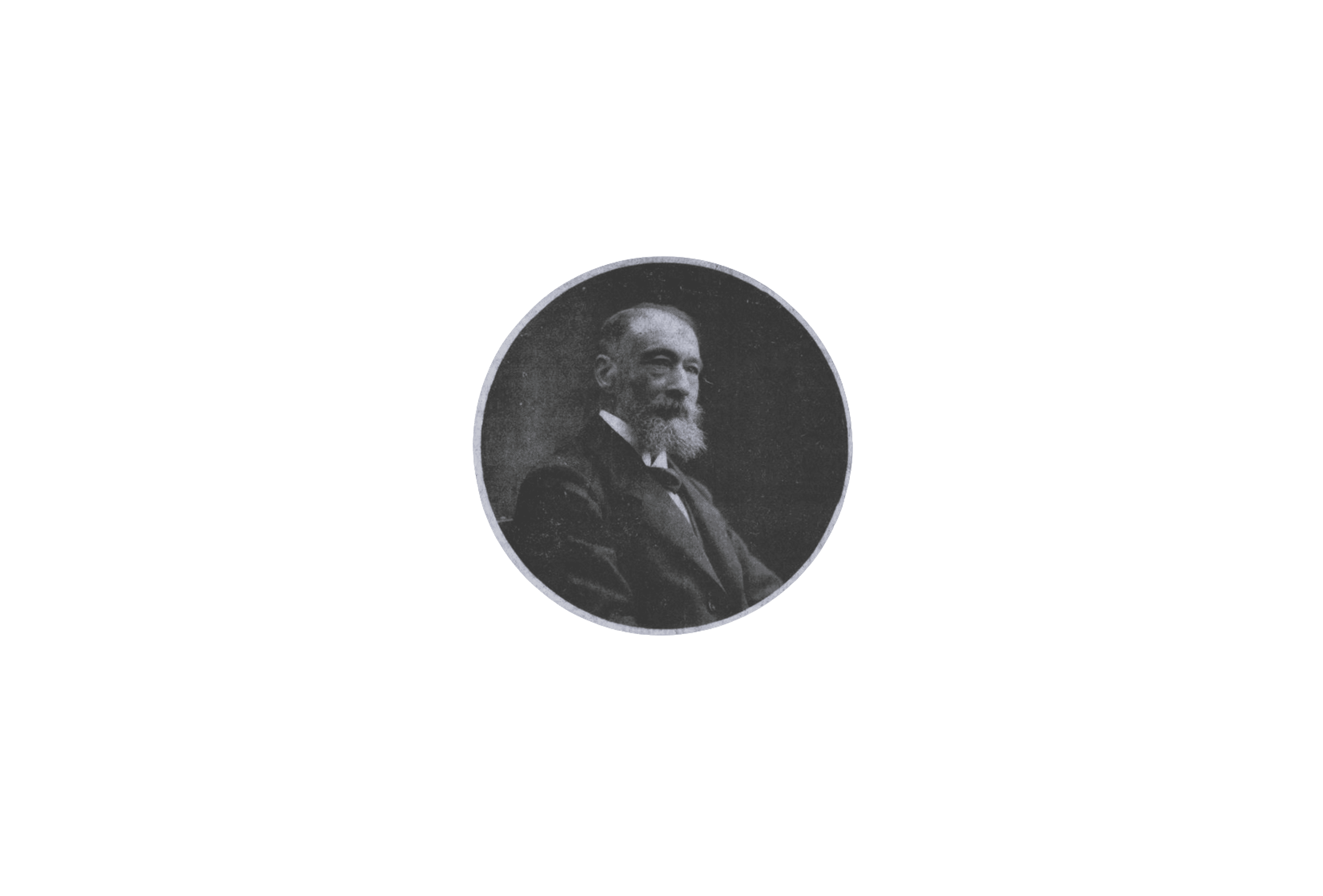

At the turn of the century, the architect Rudolf Linder was able to benefit from the generally lively building activity in Basel and realize a considerable number of buildings with a Basel building company. To this day, buildings by Rudolf Linder have been preserved in a number of Basel's neighborhoods.
Rudolf Linder was born in 1849. He attended the Basel trade school from 1867 and began an apprenticeship in Hermann Preiswerk's construction business the following year. He then went to Stuttgart to attend the building trade school there. Between 1871 and 1873, he worked in the architectural office of Vischer and Fueter in Basel. After a study trip through Germany, he studied at the Berlin Building Academy.
At the end of the 1880s, he became self-employed with his own construction business in Basel. Between 1895 and 1909, he worked together with Gustav Adolf Visscher van Gaasbeek. In 1901, he transformed his construction business into the public limited company Basler Baugesellschaft. The public limited company comprised a reinforced concrete construction business, an architectural office, a real estate department, an engineering company, a stonemason's workshop and a plasterer's workshop.
Linder thus became one of the most influential architects and entrepreneurs of the time in the city of Basel.
Rudolf Linder died in Zurich in 1928.
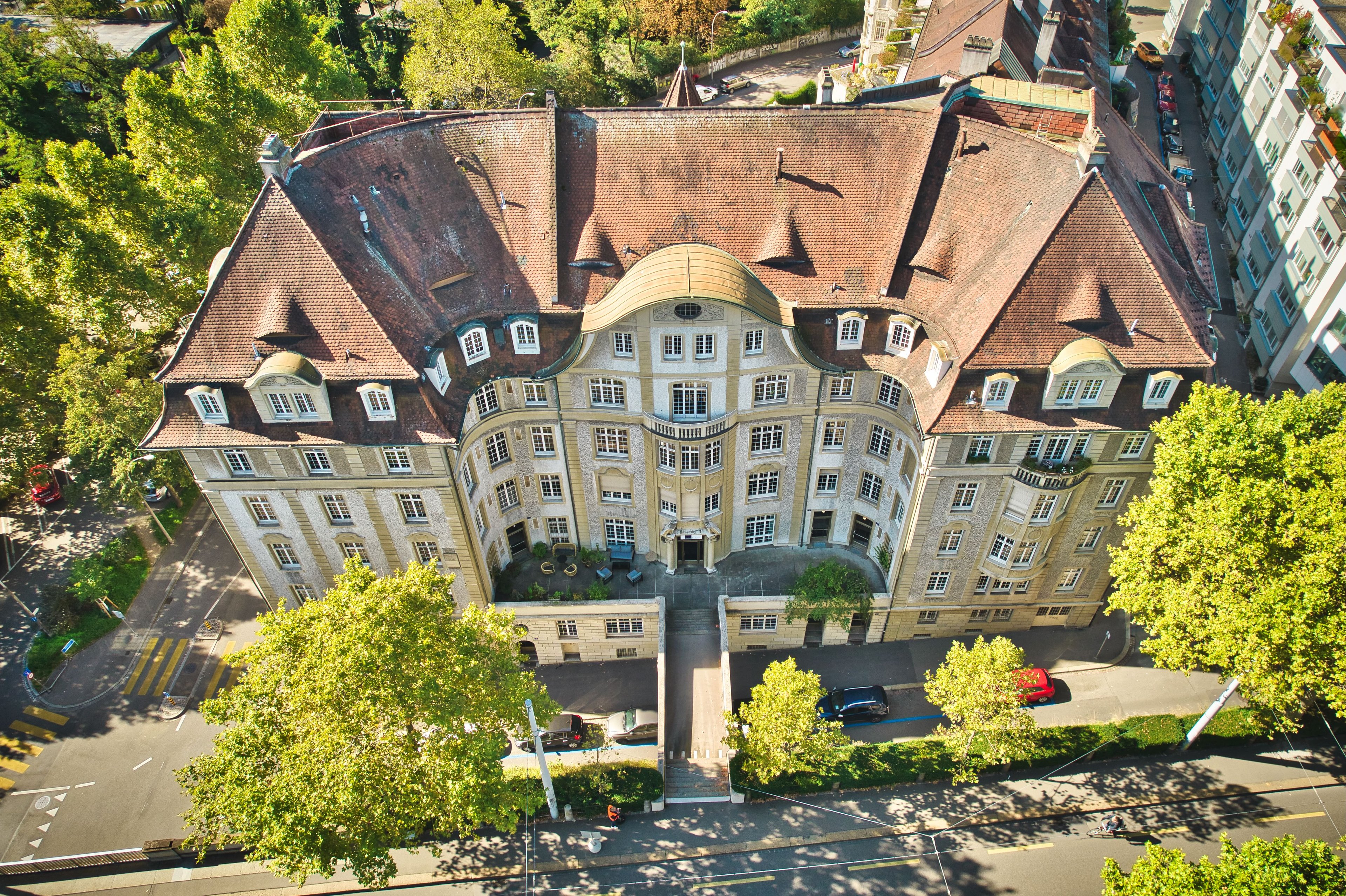

The apartments were built around 1913. Rudolf Linder designed the spacious apartments as an alternative to the city villas that were common at the time. The ensemble is an important monument from the lively construction period of the Belle Epoque and an important part of Basel's urban, architectural and residential history.
The "Haus am Viadukt" is an innovation for the time in two senses, as although it is an apartment building, it still offers living qualities reminiscent of the high standard of a detached house or town villa. In 1953/1954, the residential building was extended with a two-storey underground garage designed by the architects Senn. With its filigree reinforced concrete construction and impressive vault, the underground garage is also a testament to the engineering skills of the 1950s and 1960s.
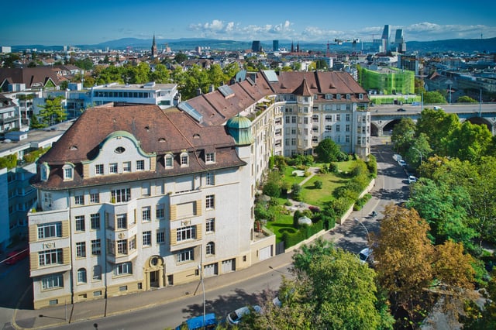
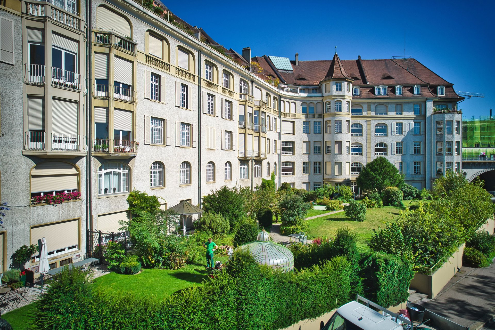
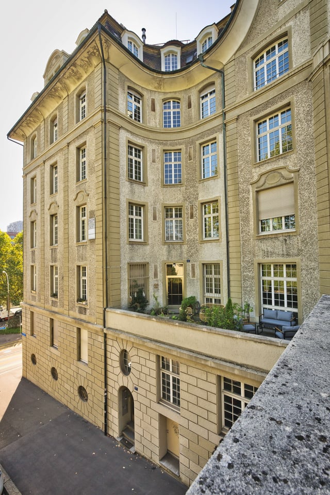
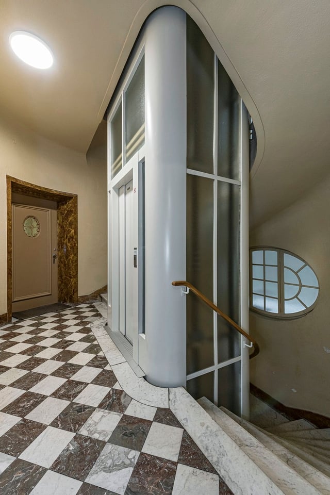
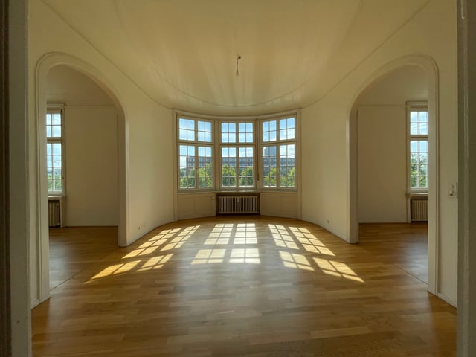
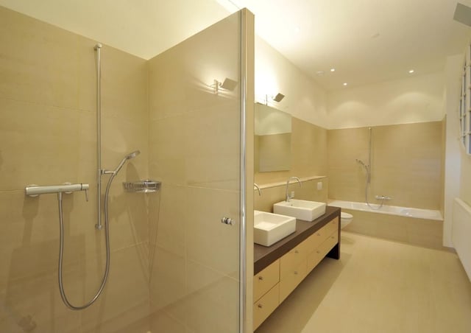
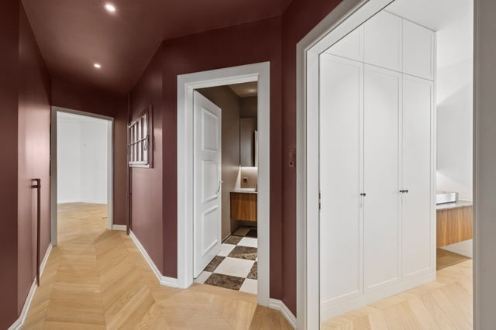
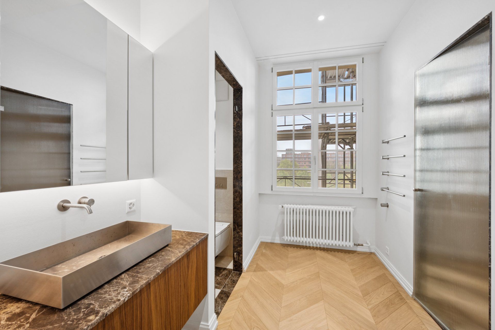
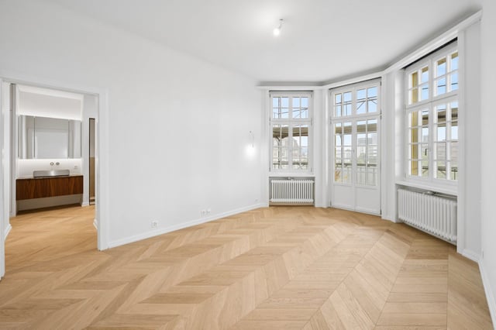
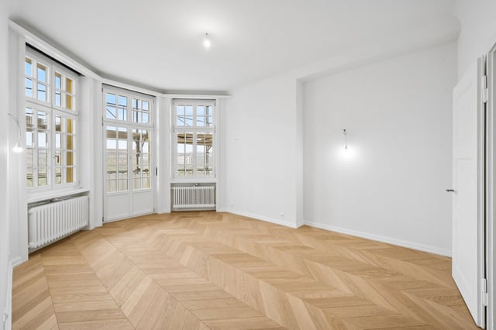
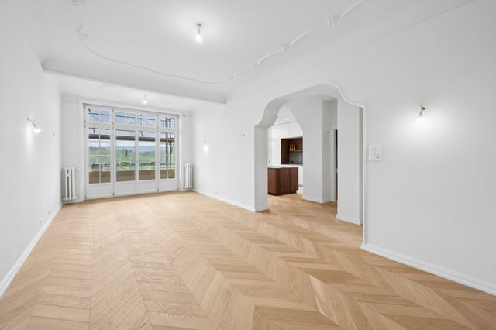
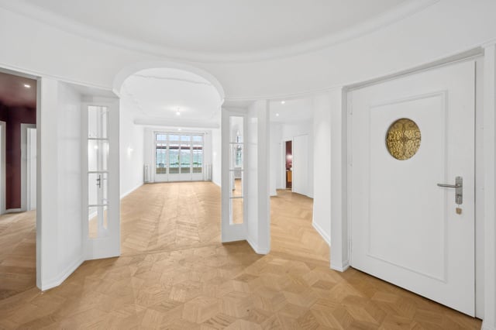
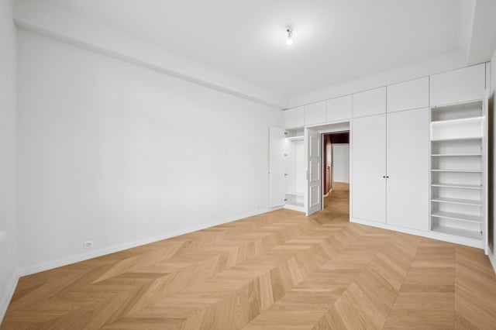
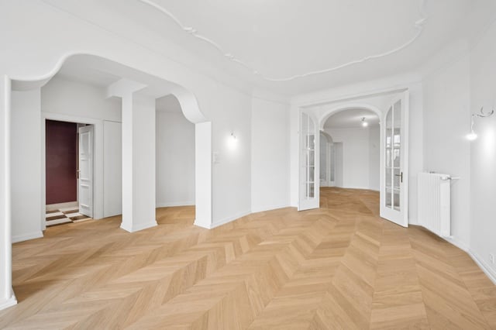
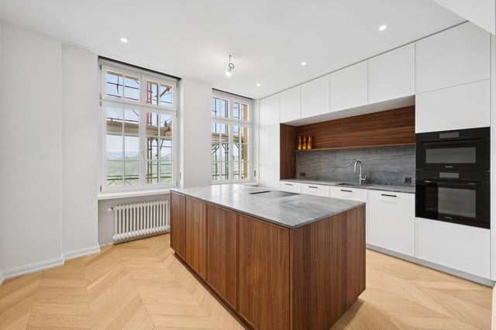
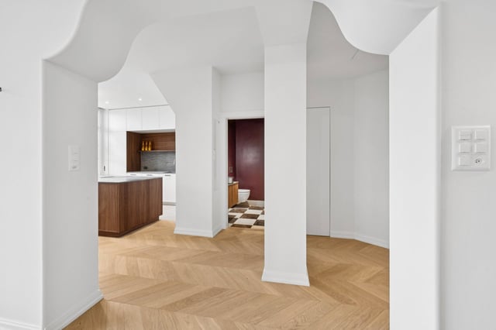
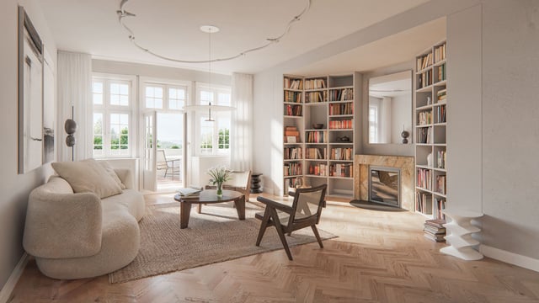
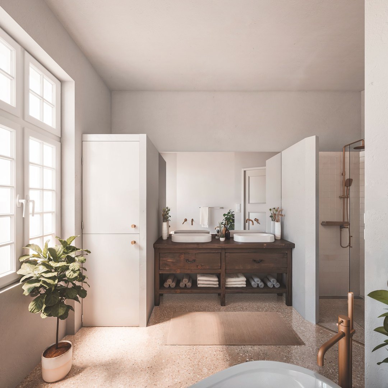
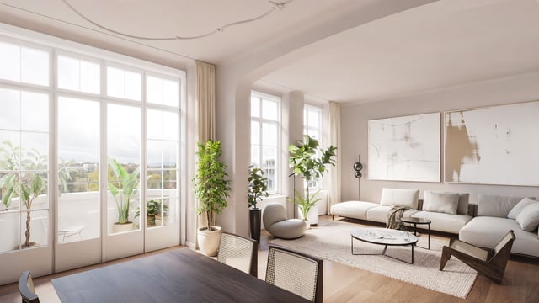
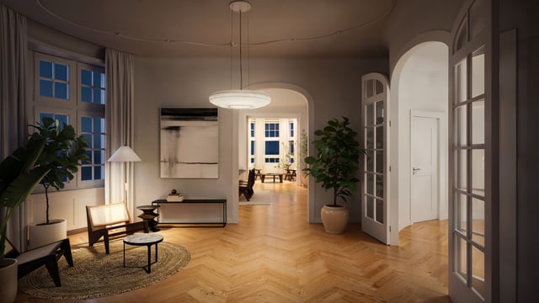
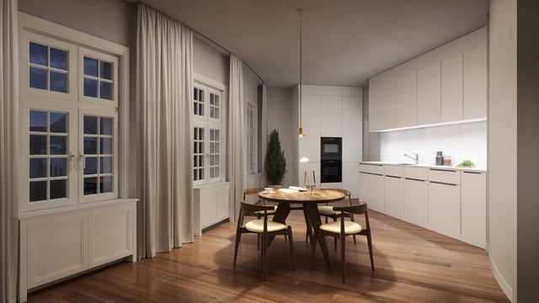
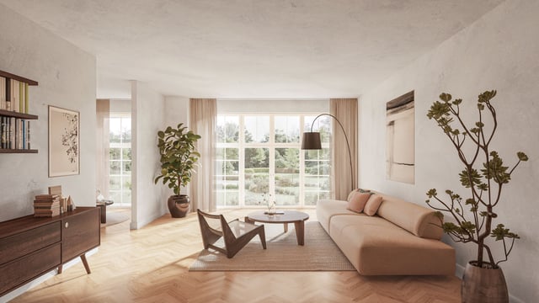
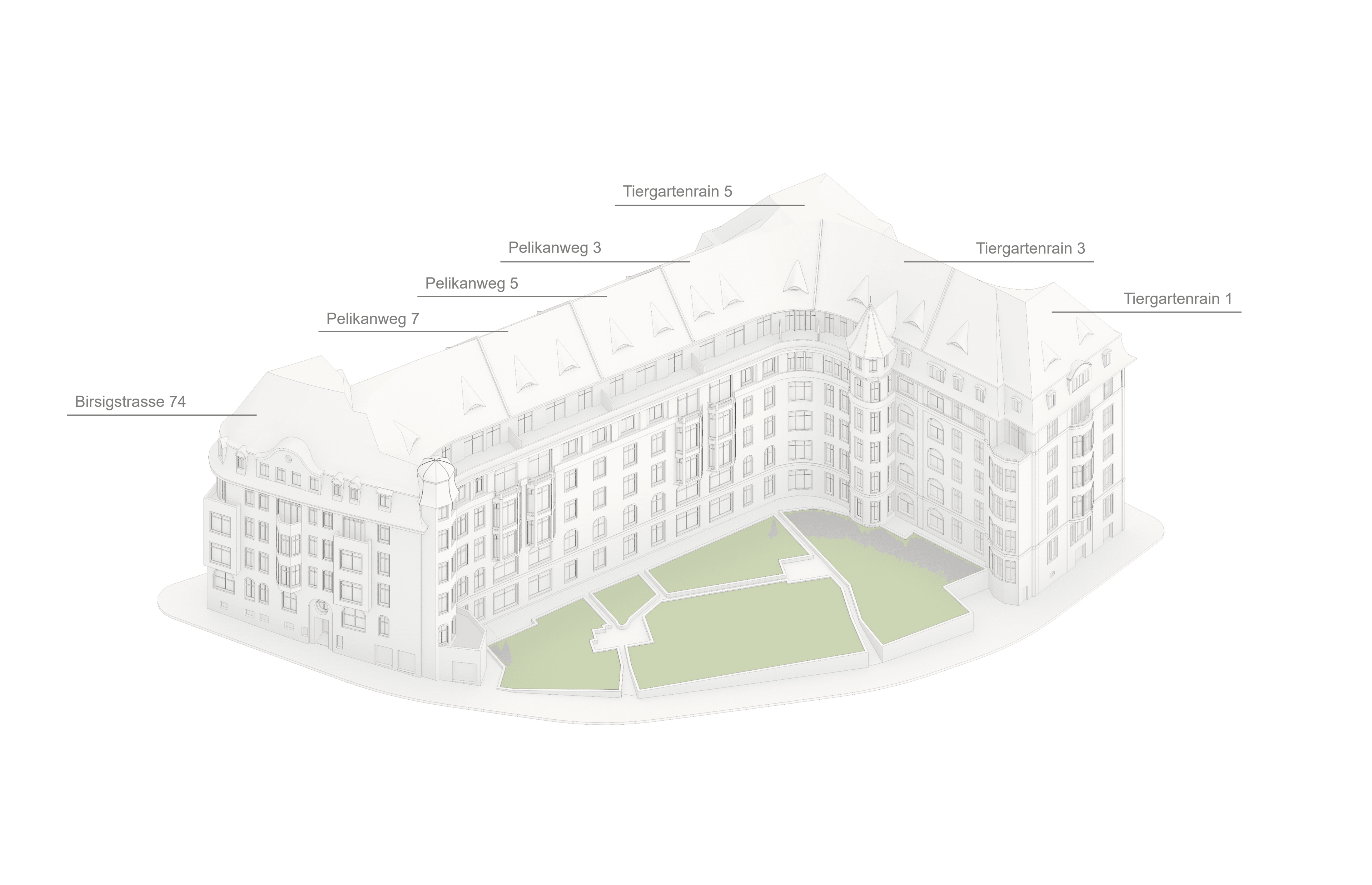
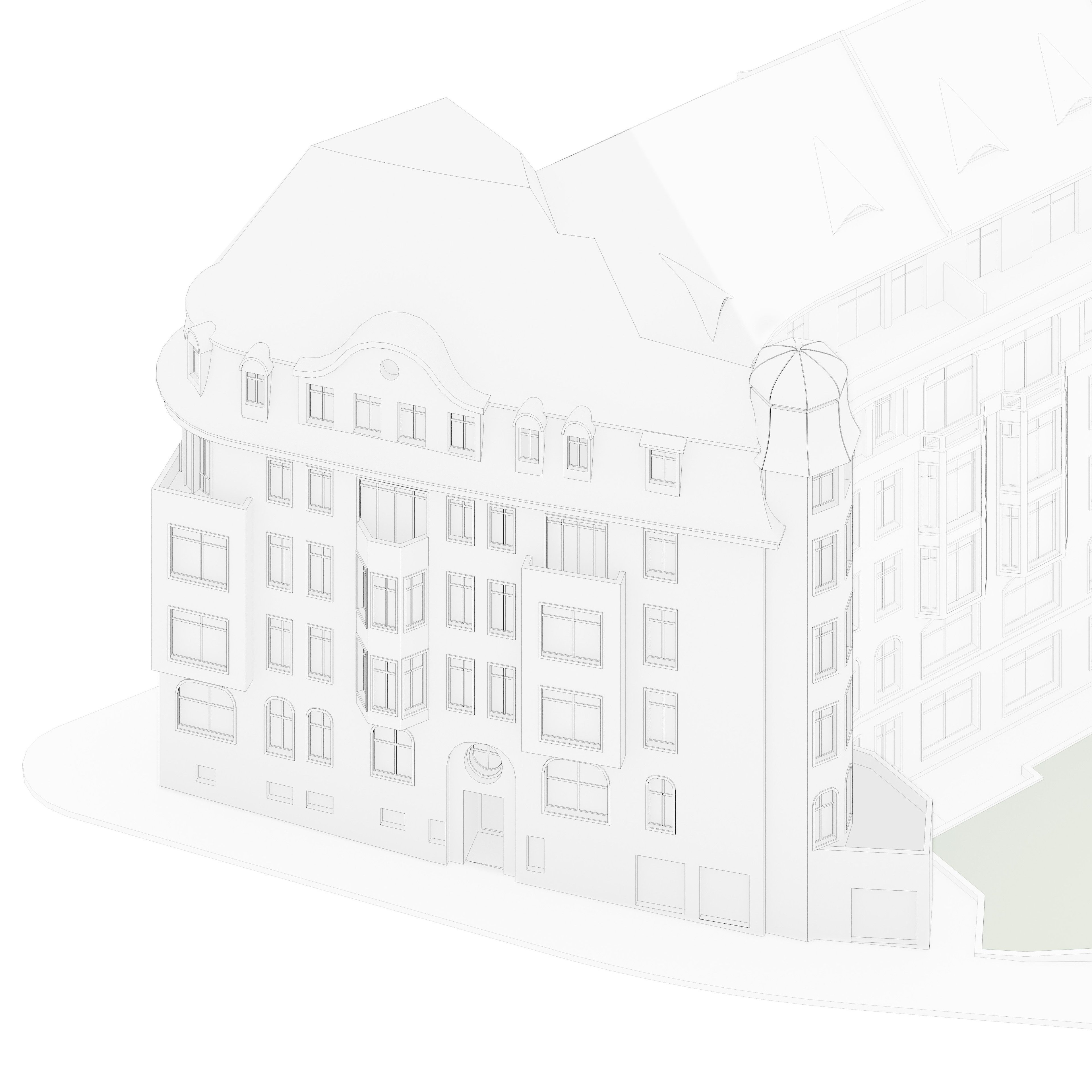
| Reference | Floor | Room | Living space | Status/Price | Floor plans |
|---|---|---|---|---|---|
| W1 | GF | 5 | 130m2 | rented | - |
| W2 | GF | 5.5 | 172m2 | rented | - |
| W3 | 1st | 6 | 145m2 | sold | - |
| W4 | 1st | 4.5 | 178m2 | sold | - |
| W5 | 2nd | 5 | 144m2 | sold | - |
| W6 | 2nd | 4.5 | 182m2 | sold | - |
| W7 | 3rd | 4 | 135m2 | sold | - |
| W8 | 3rd | 5.5 | 169m2 | sold | - |
| W9 | 4th | 4 | 131m2 | sold | - |
| W10 | 4th | 5 | 148m2 | sold | - |
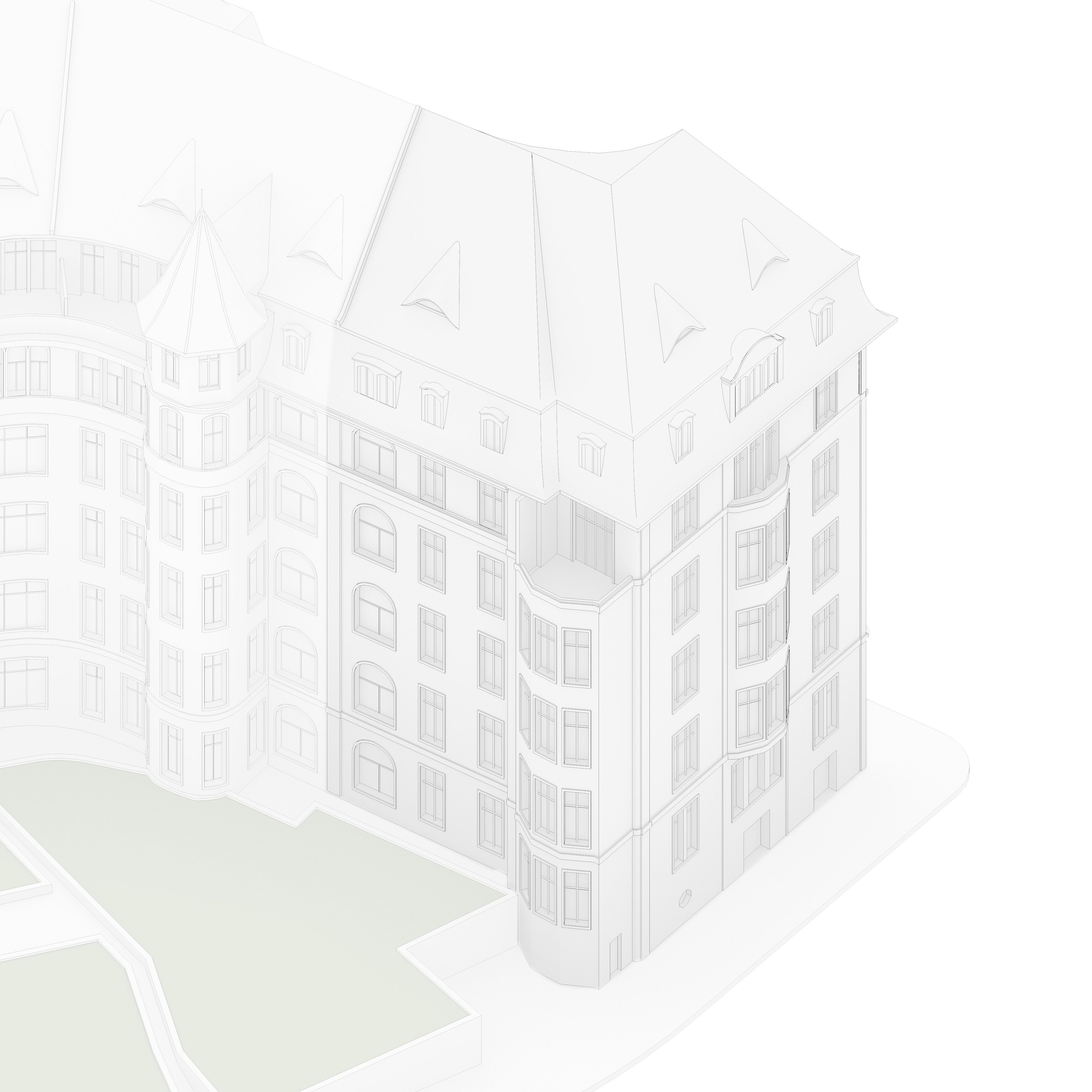
| Reference | Floor | Room | Living space | Status/price | Floor plans |
|---|---|---|---|---|---|
| W1 | 1UG | 10.5 | 243m2 | sold | - |
| W2 | GF | 10.5 | 248m2 | rented | - |
| W3 | 1st | 10.5 | 248m2 | sold | - |
| W4 | 2nd | 10.5 | 248m2 | sold | - |
| W5 | 3rd | 9.5 | 233m2 | rented | - |
